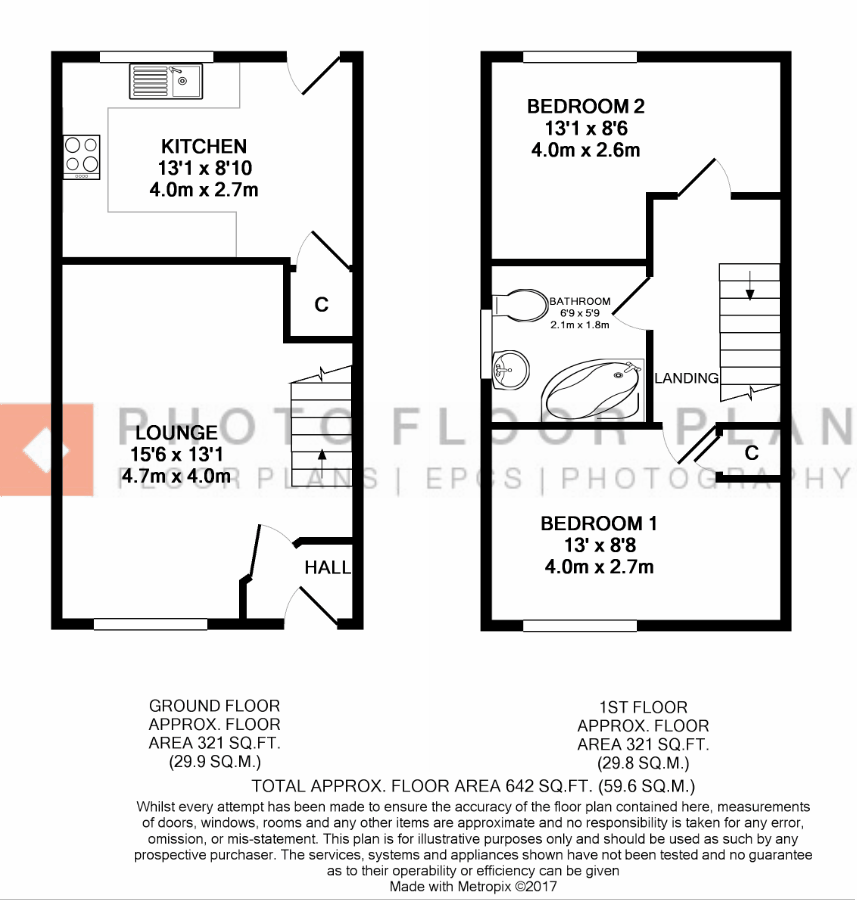PHOTO FLOOR PLAN

ENERGY PERFORMANCE CERTIFICATE MANCHESTER
Our Services
Please find below an outline of our current services. If you wish to combine a number of different services together please contact us to discuss how much you could save.
All our home assessors have experience and the best equipment on the market including professional camera equipment and measuring devices. All our 2D and 3D floor plans are checked for accuracy and amendments can be made if necessary. We can provide floor plans accross most of the North West including Manchester and Cheshire.
2D Floor plans starting from only £45.00
For residential properties up to 1500sqft, properties over 1500sqft charged at 0.05p per sqft
2D Floor Plan Basic
2D Floor Plan Colour
Colour floor plans are great for defining room uses or highlighting different areas within a property. They are also often used in heritage buildings and public buildings were colour coordination is used to help the general public navigate.
2D Colour Floor plans starting from only £50.00
For residential properties up to 1500sqft, properties over 1500sqft charged at 0.05p per sqft
3D Floor Plans
All our home assessors have experience and the best equipment on the market including professional camera equipment and measuring devices. All our 2D and 3D floor plans are checked for accuracy and amendments can be made if necessary. We can provide floor plans accross most of the North West including Manchester and Cheshire.
3D floor plans starting from only £55.00

For residential properties up to 1500sqft, properties over 1500sqft charged at 0.05p per sqft
Lease plans starting from only £149.99
The lease plan is essentially a drawing that identifies a leasehold demise within a property — or in other words, a scaled metric drawing depicting exactly what area of land is included in the lease.

Land Registry Compliant Lease Plans
DIY Lease plans from your drawings £89.00
For residential properties up to 1500sqft, properties over 1500sqft charged at 0.05p per sqft
HMO license plans from only £110.00
It is a legal requirement to provide a HMO license plan to the local council for approval. We can provide compliant HMO floor plans for this purpose.
HMO License Application Plans For Landlords
DIY HMO plans from your drawings £85.00
For residential properties up to 1500sqft, properties over 1500sqft charged at 0.05p per sqft
Alcohol Licensing Floorplans - Restaurant/Public House
It is a legal requirement to provide a public house license plan to the local council for approval. We can provide compliant floor plans for this purpose.
Public House license plans from only £110.00

DIY Public House plans from your drawings £85.00
For residential properties up to 1500sqft, properties over 1500sqft charged at 0.05p per sqft
Energy Performance Certificates
Photofloorpan can provide EPC's Energy Performance Certificates for all domestic and residential dwellings in Manchester and Greater Manchester. We are fully insured government accredited and CRB checked and can provide next day appointments in Manchester, and Cheshire
EPC's from only £45.00 (Domestic EPC only)

For residential properties up to 1500sqft, properties over 1500sqft charged at 0.05p per sqft
Energy Performance Certificates

Property Photographs
Our photographer will ensure they find the best angle to capture each room, as well using the best possible lighting angle to enhance the space and features of your home. By doing this your property can be made to look bigger and brighter to potential buyers. We can provide Property photographs in Manchester and most of the North West of England. All our photographs are portal ready. We know which sizes are best for online portals and property sites so we will resize all your images to show your property at its best.
Photographs from only £55.00

For residential properties up to 1500sqft, properties over 1500sqft charged at 0.05p per sqft



